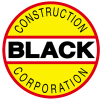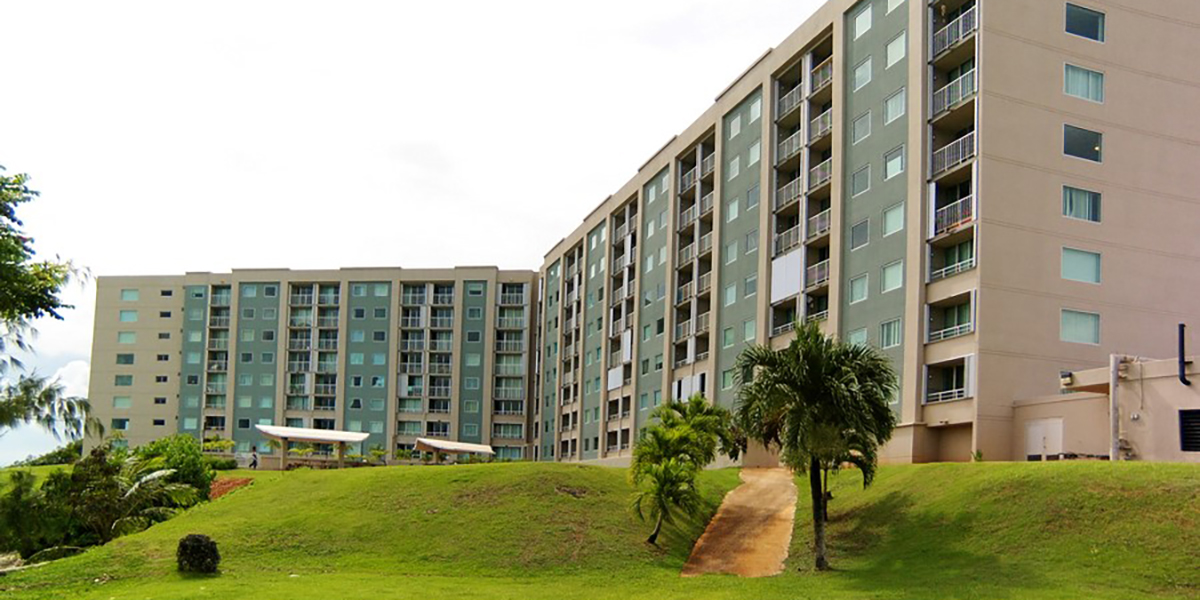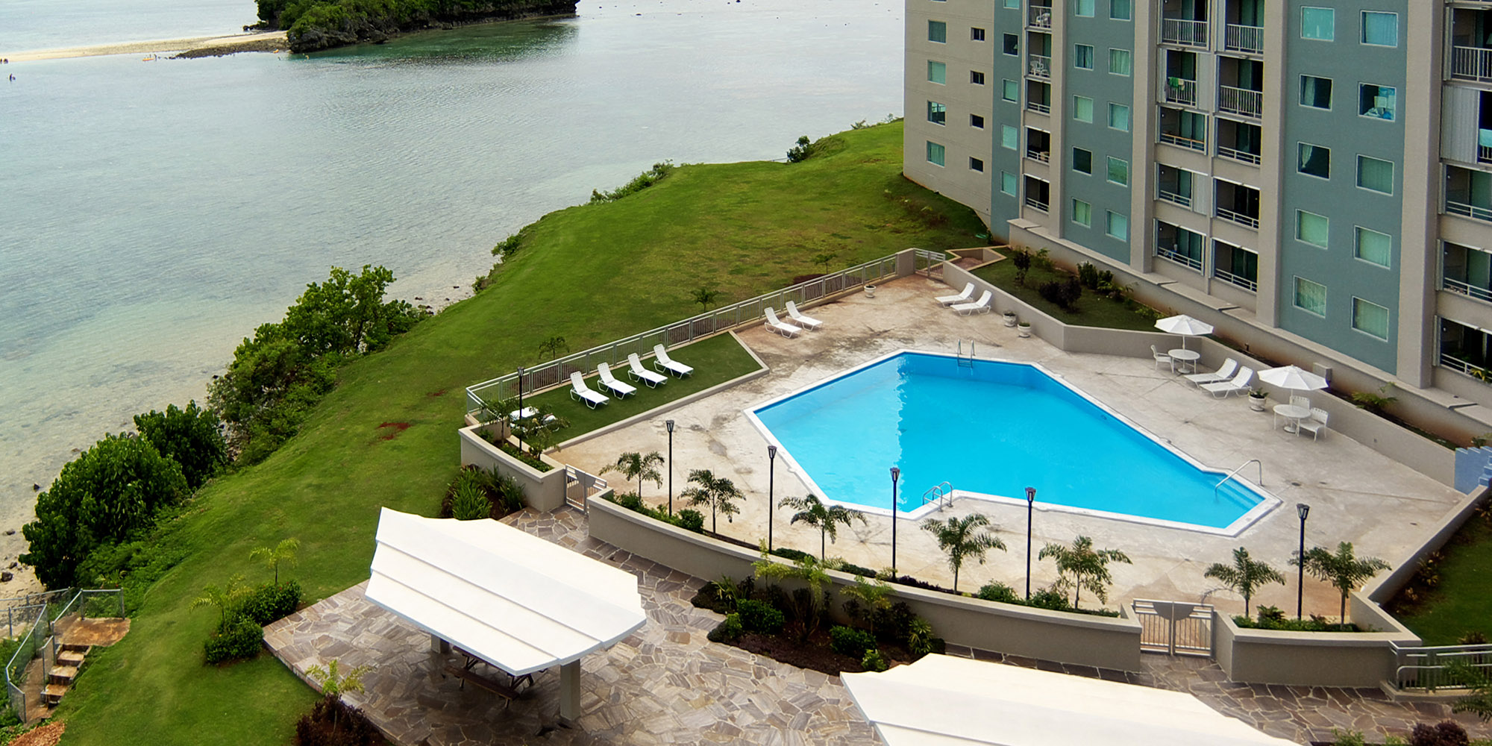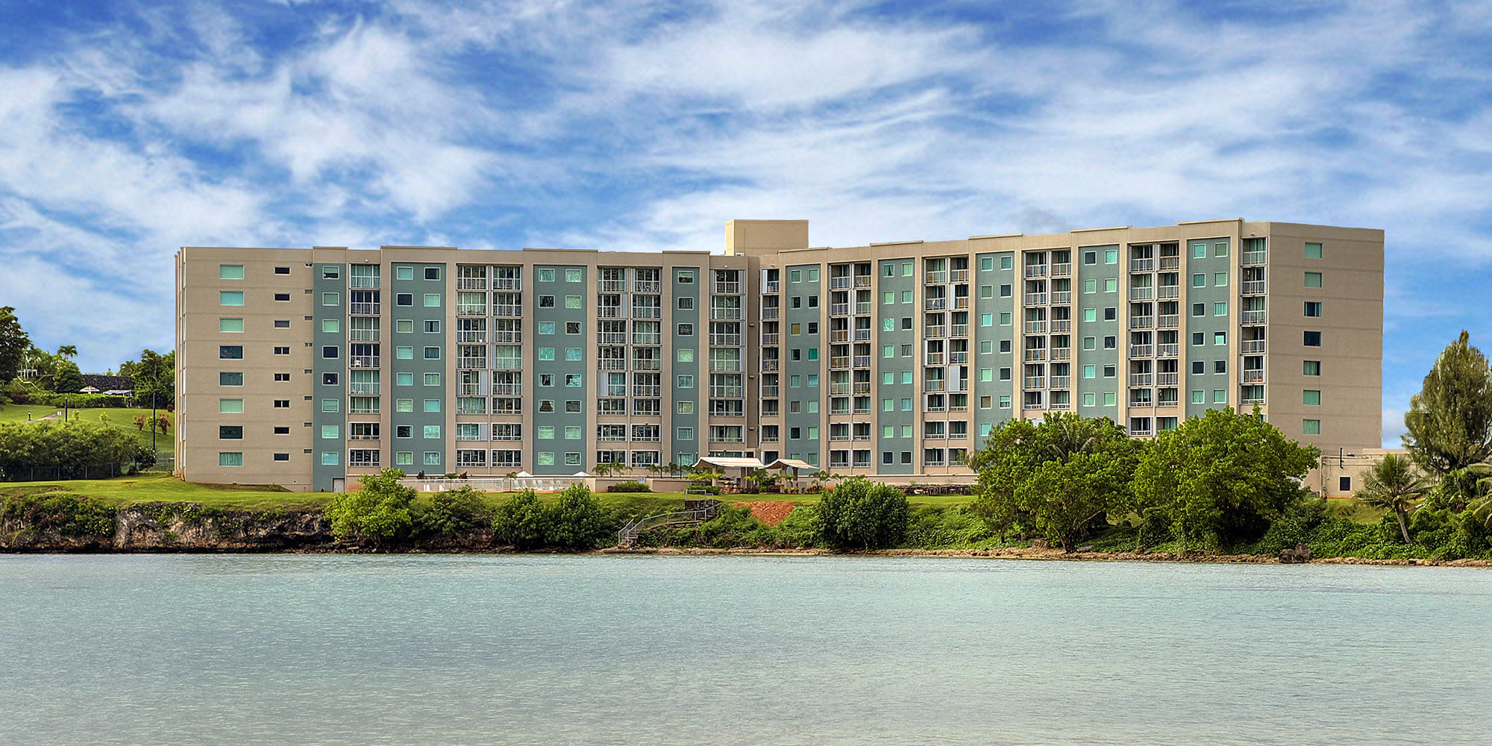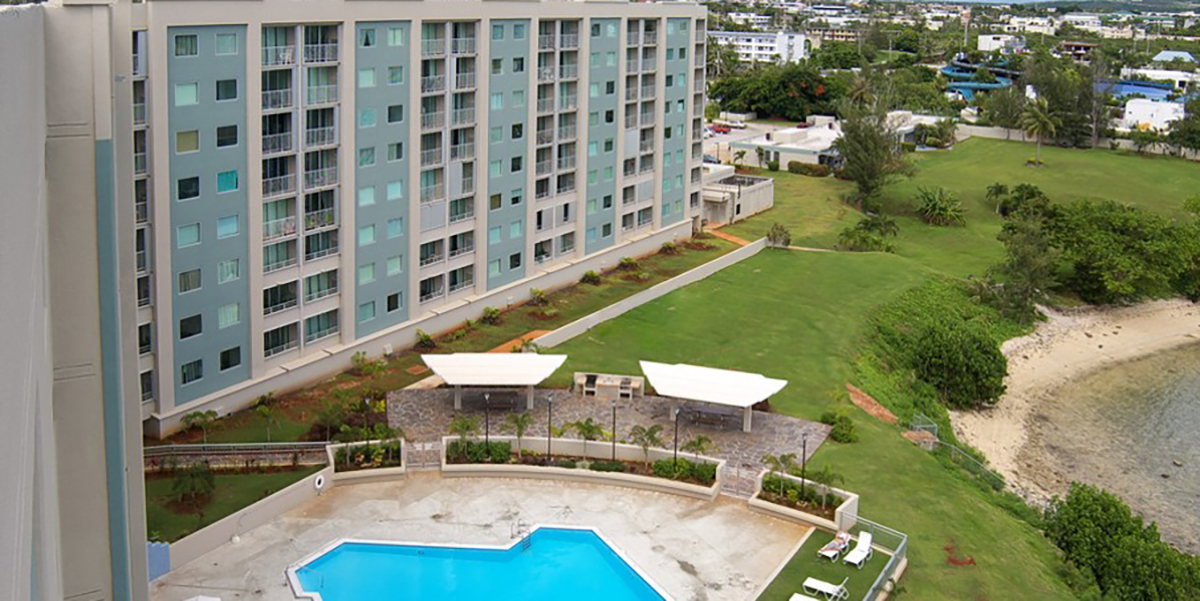Alupang Cove Condominium Exterior Wall Replacement
Project Details
ROLE
Prime Contractor
CONTRACT AMOUNT
$5.21 Million
OWNER
Alupang Cove Condominiums
LOCATION
Tamuning, Guam
SIZE
8 Stories
COMPLETION
2006
Project Description
The major scope incorporated typhoon repairs and upgrades to the existing eight-story, 208-unit condominium structure and six 1-story townhouse units. The project included the demolition of the existing exterior metal frame cement plaster wall system, to be replaced with precast concrete wall panels and three-quarter-inch thick cement boards.
The project required a complete reconstruction of two elevations (north and south). The north elevation’s existing metal frame wall system was replaced with three-quarter-inch thick cement boards on a structural metal frame system and bedroom windows. The south elevation mandated the major reconstruction of the structure, consisting of replacing the existing metal frame wall system with the installation of 104 precast concrete wall panels weighing nine to 13 tons each. The precast wall panels were constructed onsite and lifted into place with a 100-ton crawler crane with a 130-foot boom. A concrete footing was constructed along the entire length of the building. The precast panels were then placed eight stories high. The walls were capped off with precast concrete beams. The upgraded foundation, walls and beams were compressed together as one component with a post tensioning system, which utilized a one and three-eighths inch diameter threaded bars. Updated bedroom windows and sliding doors were installed. Air conditioning supply registers and ducts were removed and refurbished.
Also upgraded were the swimming pool and lobby areas, which included two concrete pavilion structures, planter boxes, benches, pool deck and aluminum gates. The lobby reconstruction was completed with the addition of a concrete structure to house the added manager’s office, which included acoustical ceiling tiles with metal support assemblies, carpets, glass block windows, marble countertops and a glass service counter. Mailboxes and a steel trash chute extending the entire height were also added to the facility.
The entire building received an EIFS finish paint system with a new elastomeric roof coating system. Zoysia grass plugs and landscaping were installed to finish off the project.
Awards
2006 Excellence in Construction Awards Contractor of the Year and Renovation $2-10M Category Winner - Guam Contractors’ Association
