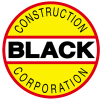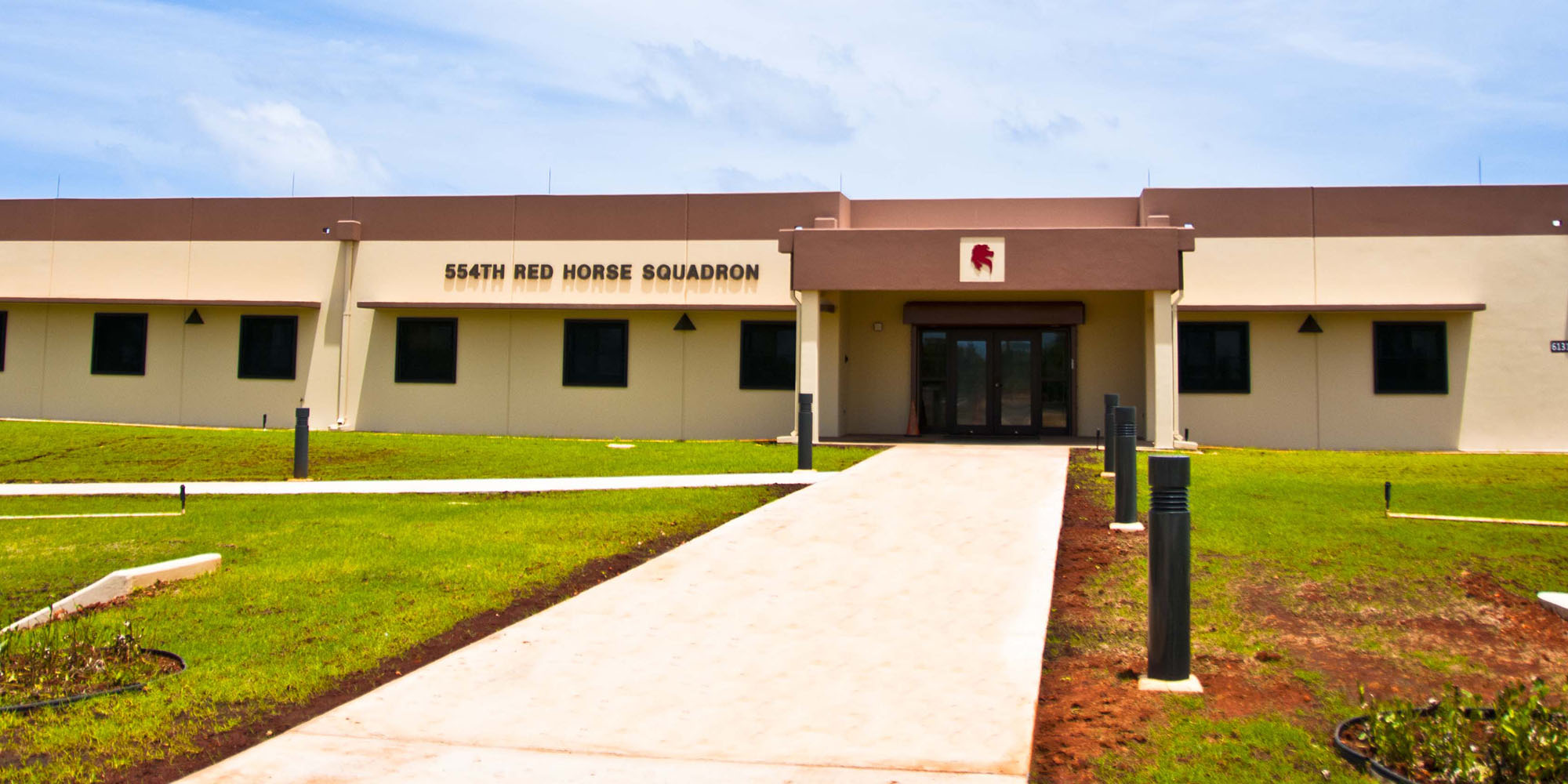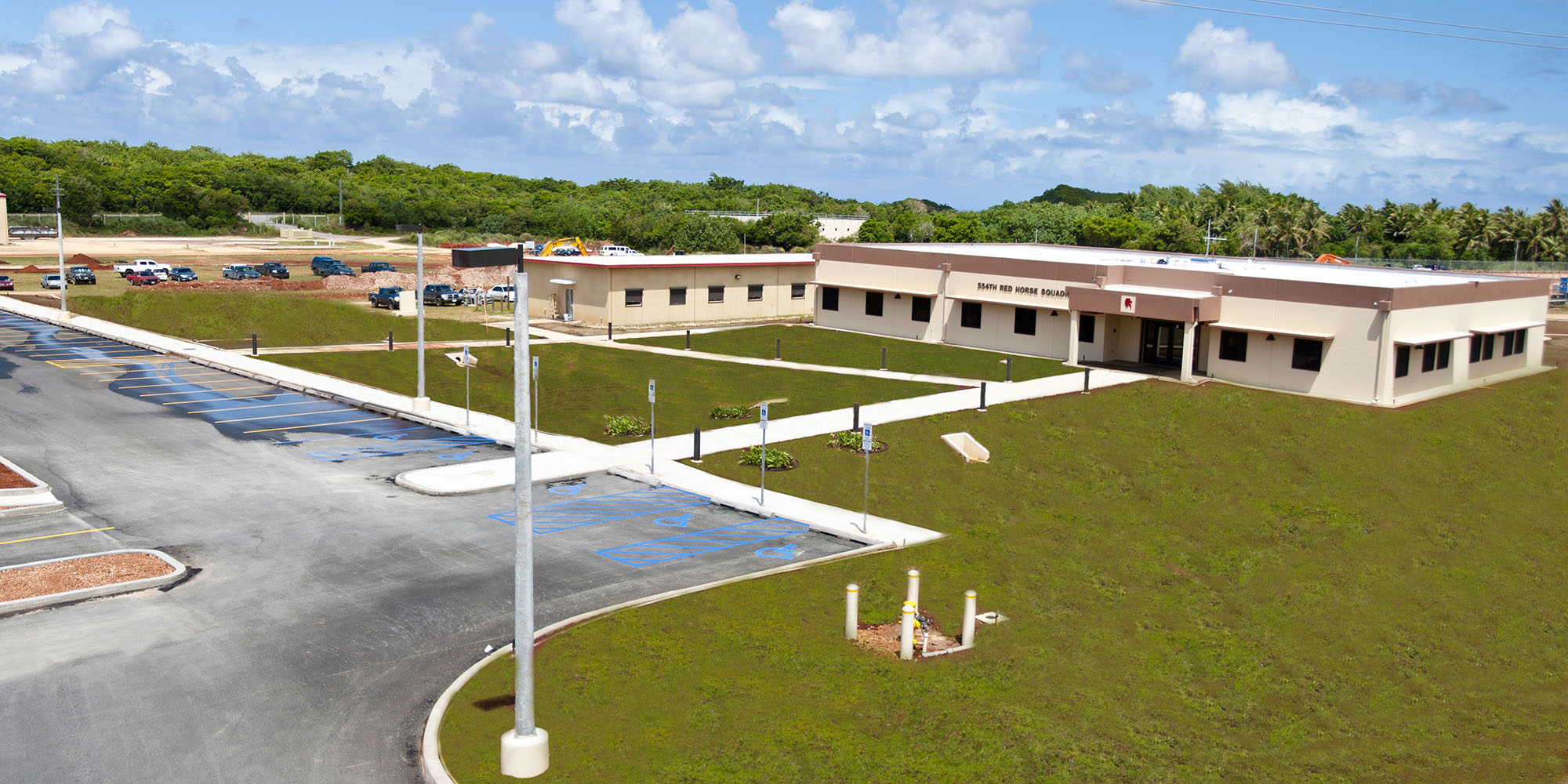Red Horse Headquarters/Engineering Facility
Andersen Air Force Base
Project Details
ROLE
Prime Contractor
CONTRACT AMOUNT
$5.43 Million
OWNER
Department of the Navy
LOCATION
Andersen Air Force Base, Guam
SIZE
8,866 Square Feet
COMPLETION
2013
Project Description
The project scope entailed a 16-foot-high, single-story, 8,866-square-foot building and related site improvements. The work included a raised building pad on 3,000 cubic yards of engineered fill and construction of a reinforced concrete building with precast tilt-up wall panels, steel roof joists, and composite metal deck/concrete topping roof. The building’s door and window canopies and column-supported front and rear entry porches were all constructed of cast-in-place reinforced concrete. The facility was designed and constructed with blast-resistant doors, windows and typhoon screens to meet project ATFP requirements. It also incorporated several environmentally sustainable features including high R-value insulation, high-energy efficiency, DDC controlled central air conditioning system, 10KW building integrated photo-voltaic array and enhanced commissioning, designed to achieve a LEED Silver rating for the facility. The building is protected with wet pipe sprinkler and fire alarm systems.


