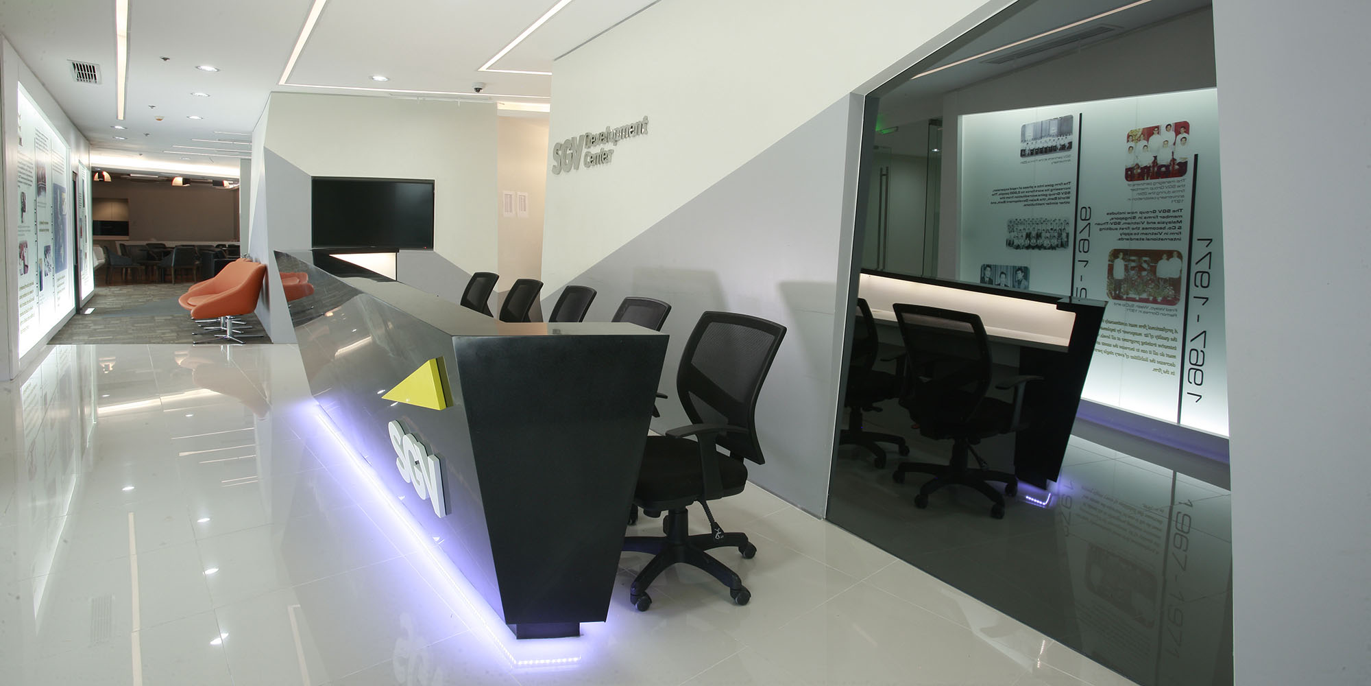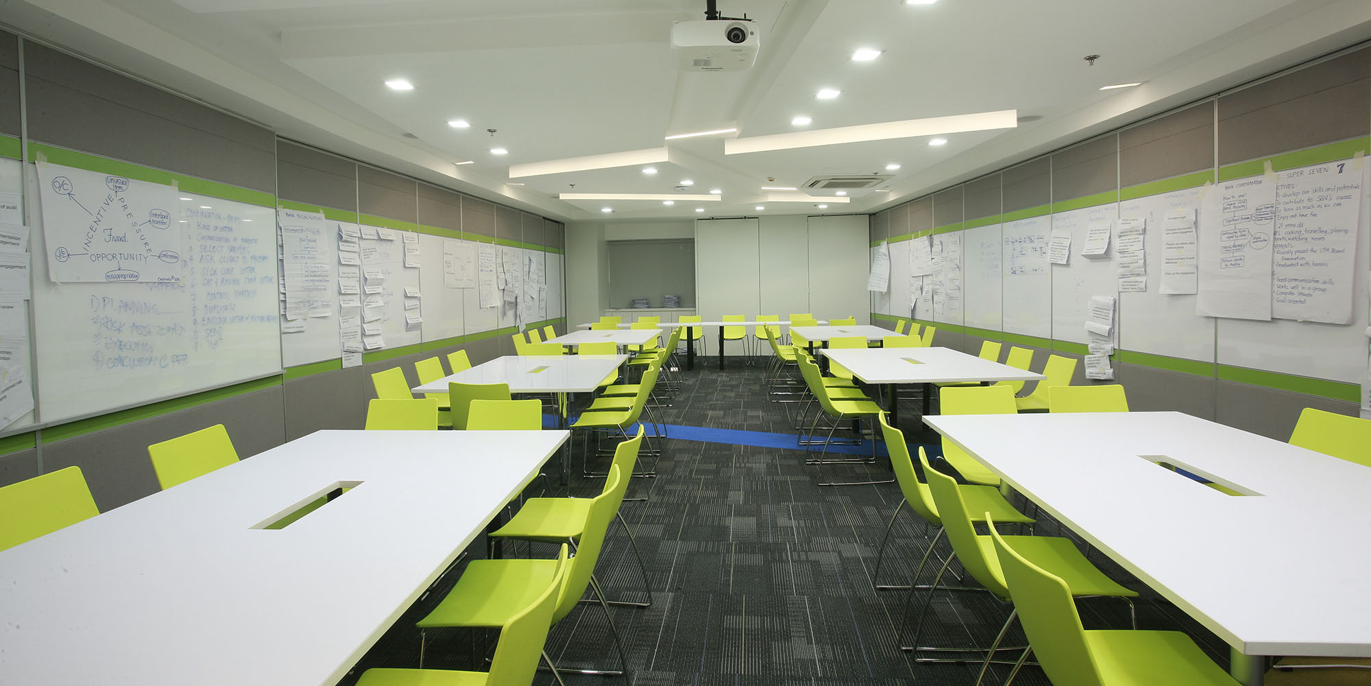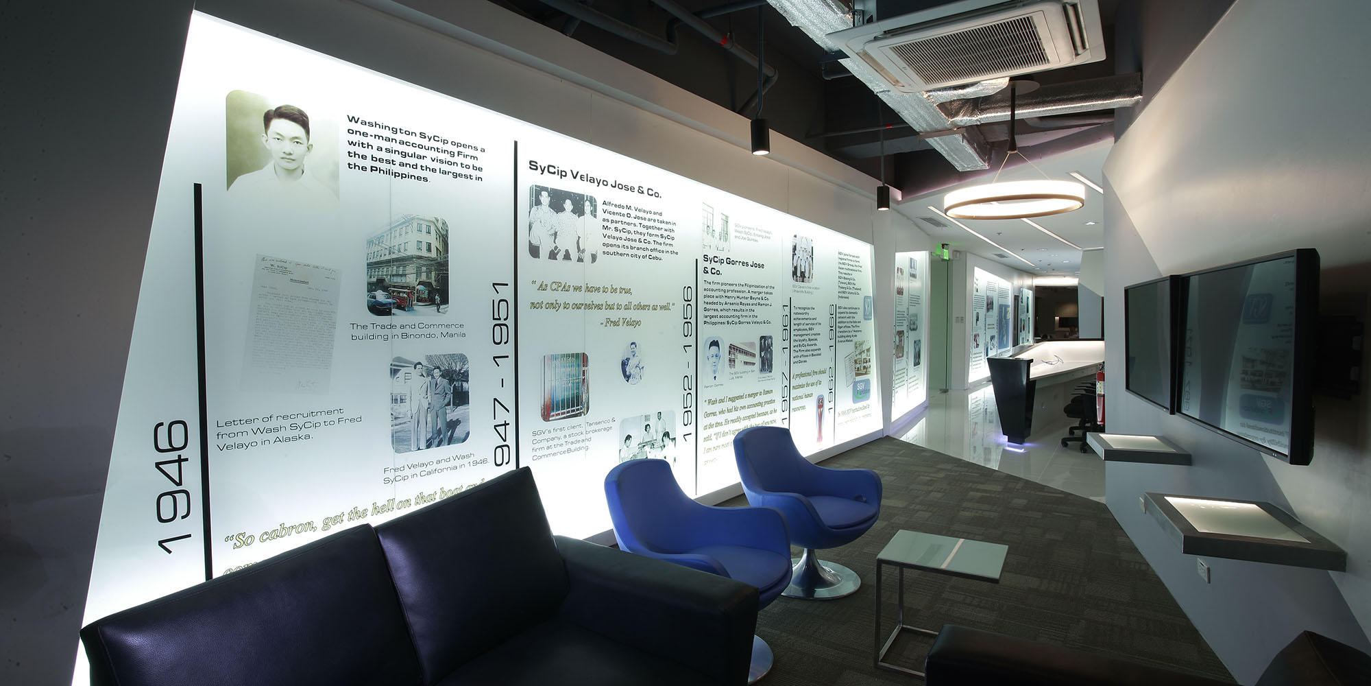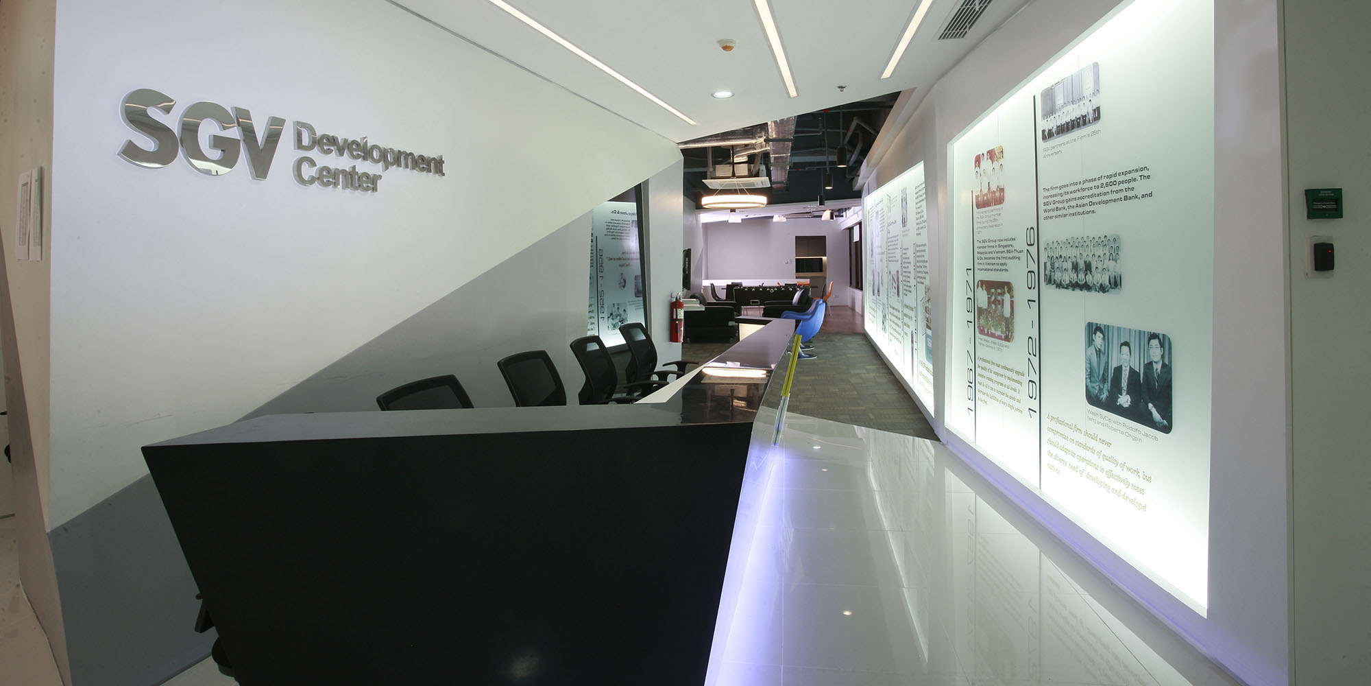SGV Training Facilities
Project Details
ROLE
E.E. Black Ltd. - General Contractor
CONTRACT AMOUNT
$834,000
OWNER
SyCip Gorres Velayo & Co.
LOCATION
Manila, Philippines
ARCHITECT
HBO+EMTB Philippines, Inc.
SIZE
1,129 Square Meters
COMPLETION
2014
Project Description
This project was of the SGV & Co. training facility featuring training rooms, learning and development office, instructors room, SGV boutique showcasing SGV memorabilia, server room, two pantries and dining areas, recreation area, storage rooms, and lounge area.
Separating the training rooms are soundproof operable walls that minimize sound transmission between the adjacent rooms. These walls can be opened and stored at the parking cabinets to transform the space into one big open area for theater/town hall meeting configuration.
The facility also features two history walls with graphics showing the SGV & Co. milestones. Interactive media with details about SGV & Co. can also be accessed. Other design highlights include faceted walls around the offices, graphics on the training room walls along the hallway, circular drop ceilings with LED strip lights and matching ceramic tile floor accent at the lobby, triangular drop ceilings with LED strip lighting and accented carpet tiles inside the training rooms. Also included are Security Access Systems at the entrance and server room and audio/visual equipment with electronic control system and room scheduler for the seven training rooms.




